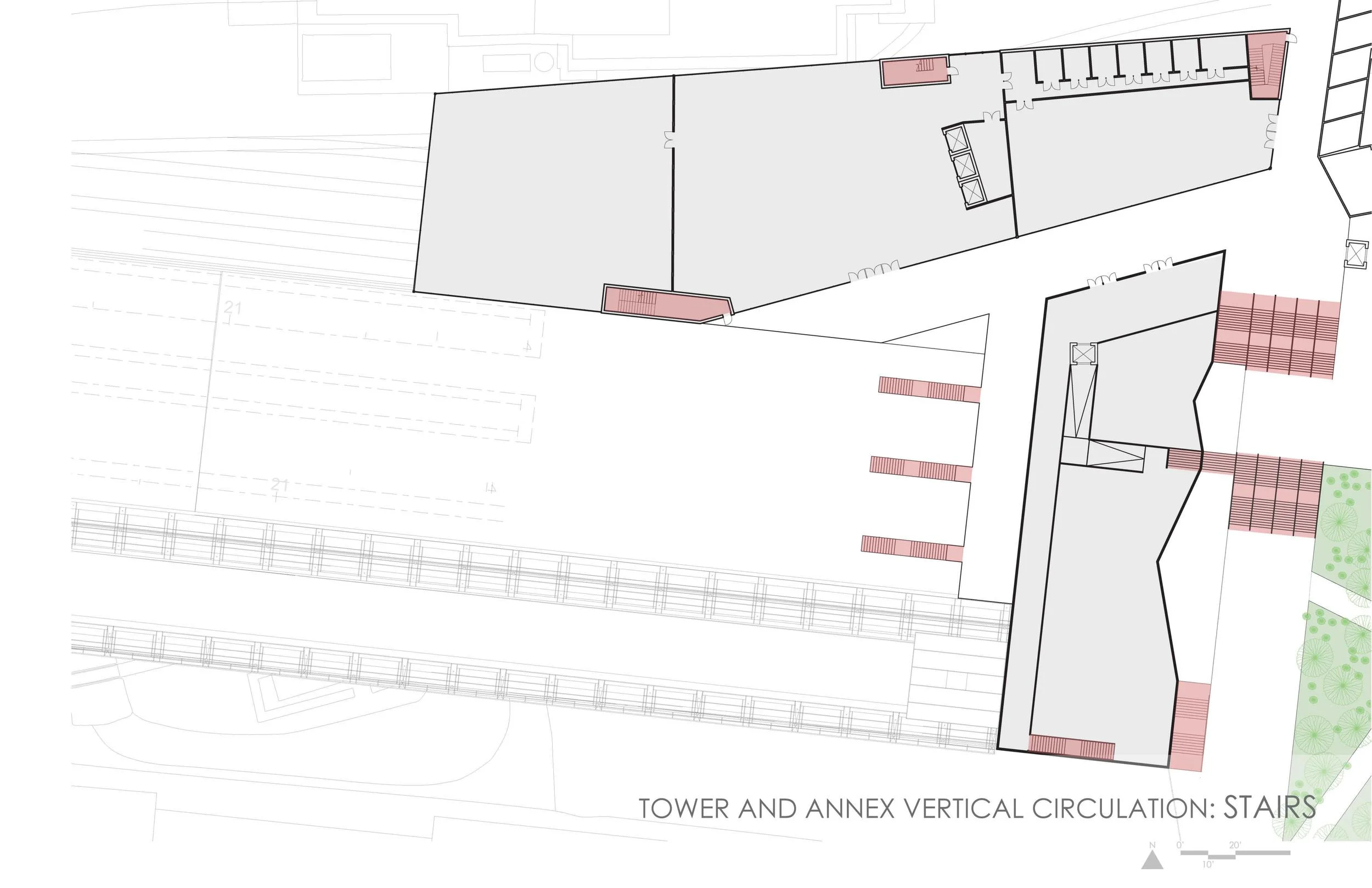This design was a proposal for New Jersey Transit. The design engages in the resiliency and expansion of Hoboken Terminal. The terminal, located on the northern edge of the city of Hoboken is one of NJ Transit’s most trafficked, and serves as a multi-nodal center including, train, PATH, ferry and Light Rail. The existing terminal was damaged during Superstorm Sandy, requiring the resilient adaption of the building while expanding it with an annex. Through out the design project, I consulted with experts from both NJ Transit and Arup. The design was broken up into four overall components. The strategy was to save the major rail operations but creating buffer zones to protect against storm elements. These components are then connect via a large network of raised walkways. The design is also conscious of the historical significance of the facade, seeks to make rail operations more efficient and resilient and also create a site for recreational enjoyment for the residences and commuters.



































































































































































































